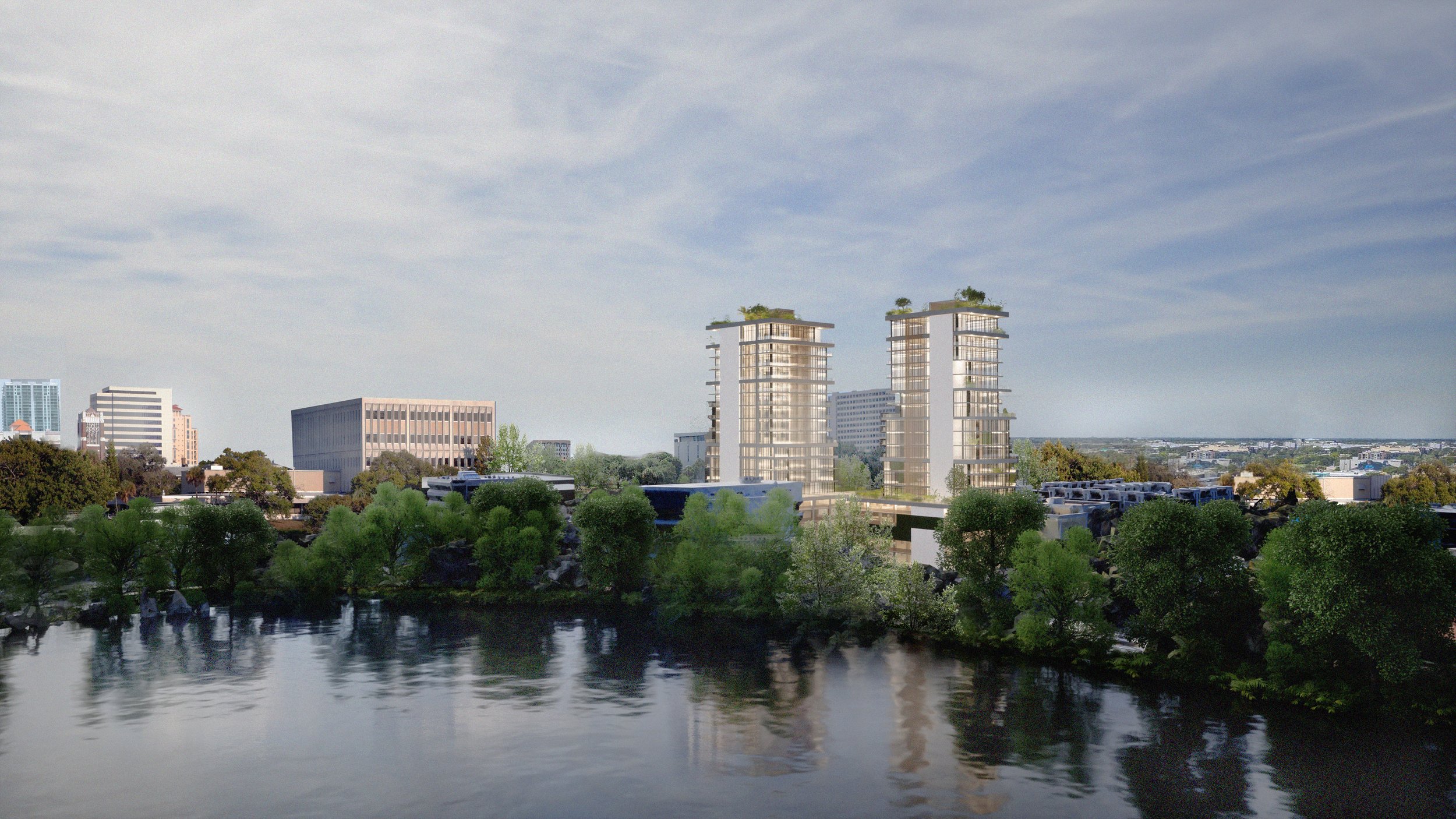
ARLINGTON TOWERS
ON MIRROR LAKE, ST. PETERSBURG, FL. (2023)
An exciting start to a multi-use building in the heart of St. Pete, Florida. I was tasked to design two parallel towers with the first floor as a neighborhood-scale cafe, restaurant, or retail, 5 floors of parking, two middle floors of office space, and 5-7 floors of market rate and low income residential apartments and amenities. It was apparent and shocking how much local zoning codes can completely shape a building. With plentiful space, but still down to the 1/4”. This project was submitted to the city for site plan review, followed by a meeting with the city to address our questions and concerns, and hear their feedback.
I completed all occupancy load, life safety, parking, openings and plumbing calculations based on the design program set forth by the owner. The volume and plans synthesize the results from those calculations, the Florida Building Code, and the St Pete zoning code.
SITE LOCATION
SITE PLAN DIAGRAM
MAIN LEVEL FLOOR PLAN DIAGRAM
OFFICE LEVEL FLOOR PLAN DIAGRAM
RESIDENTIAL LEVEL FLOOR PLAN DIAGRAM
FRONT ELEVATION
REAR ELEVATION
SIDE ELEVATION
SIDE ELEVATION














