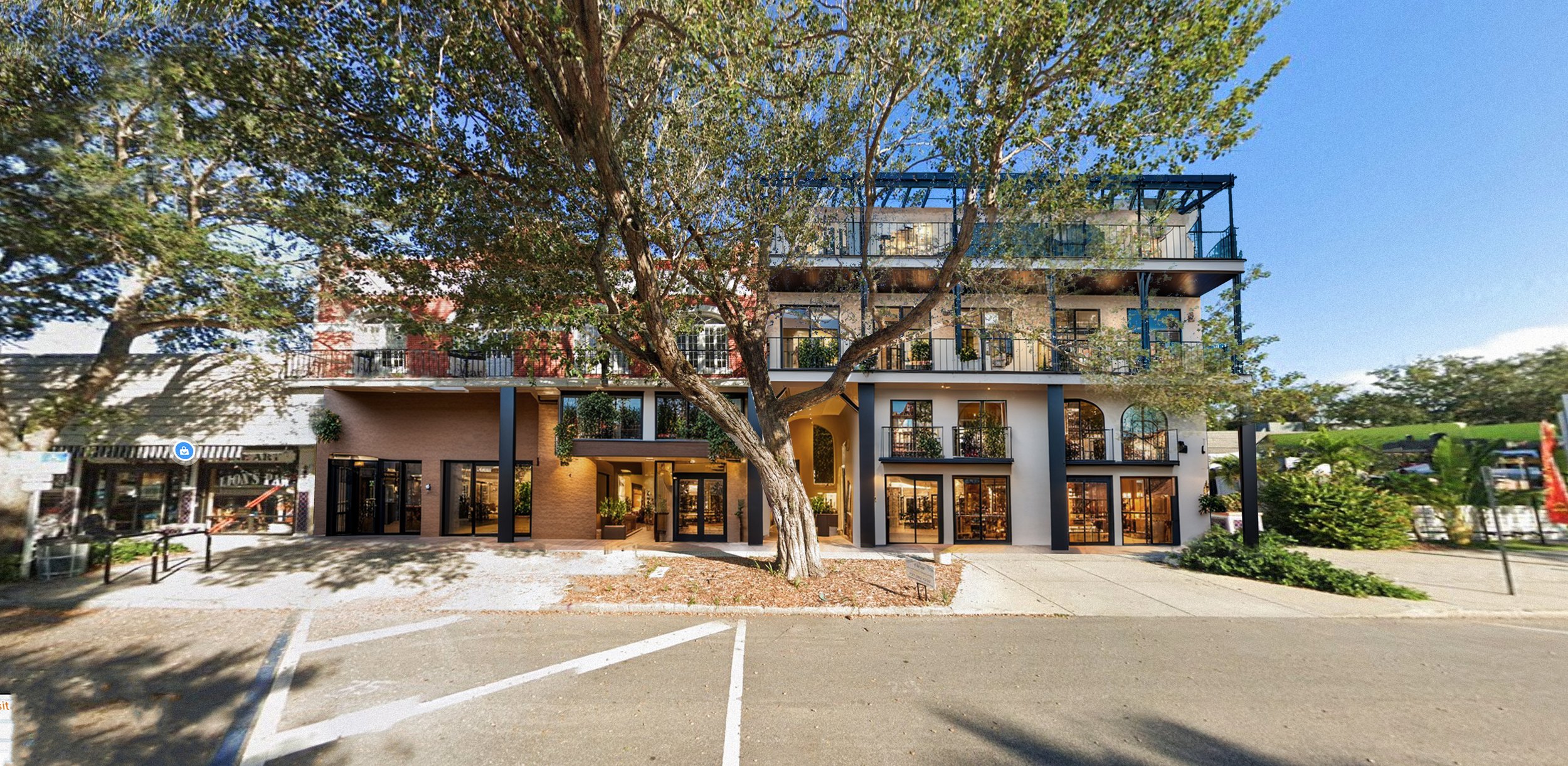
2527 CENTRAL AVE
2024 (ONGOING)
An adaptive reuse of an existing commercial building in the heart of St. Petersburg, Florida. The existing historic building is getting an interior overhaul to accommodate a new use— a restaurant, bar, and private wine caves, while the empty parking lot next door is growing into a 5-story mixed use building, complimenting and serving the historic building next door.
My initial sketch ideas for the renovation and new building—
The owner approved floor plans—
BEFORE
The birth of this project came for a problem with their existing stair egress. The existing stairs went over the property line, and did not meet the maximum riser height and landing-to-landing heights per the building code. I was tasked to design and permit the solution, and though a funky configuration, those stairs will continue to be used after the renovation and new build.
BEFORE
AFTER
AFTER










